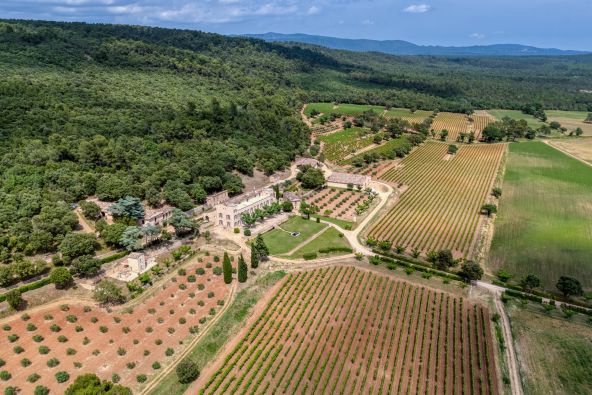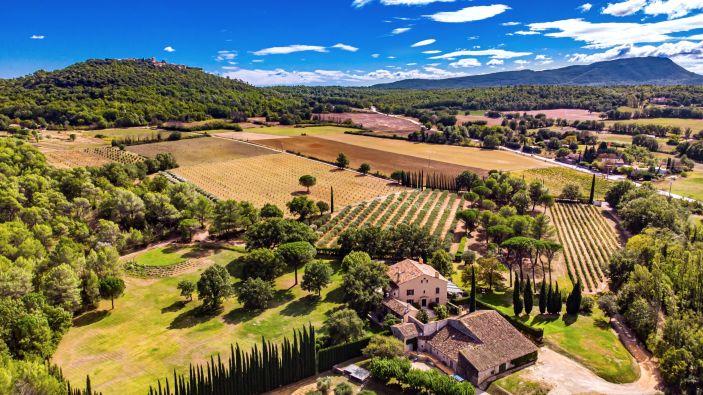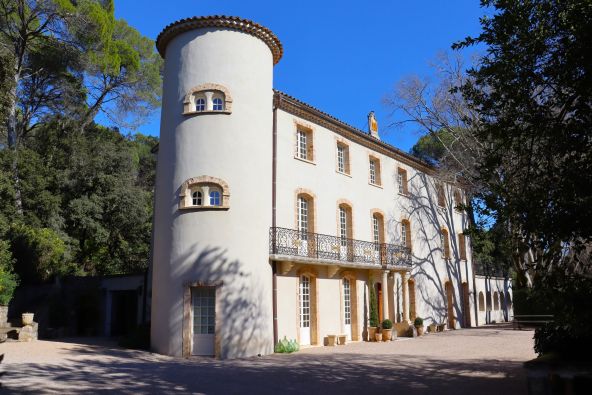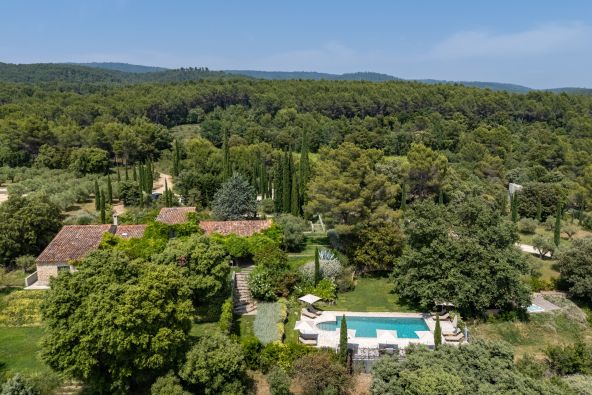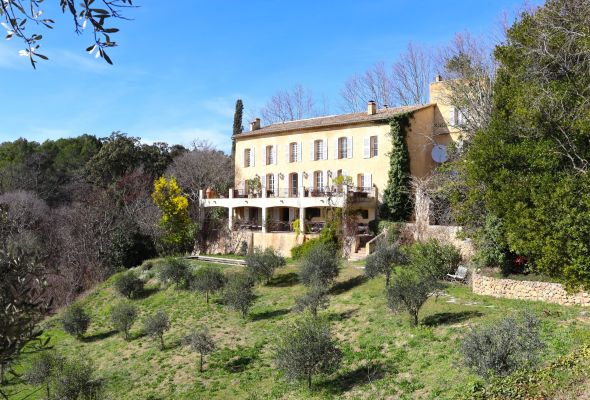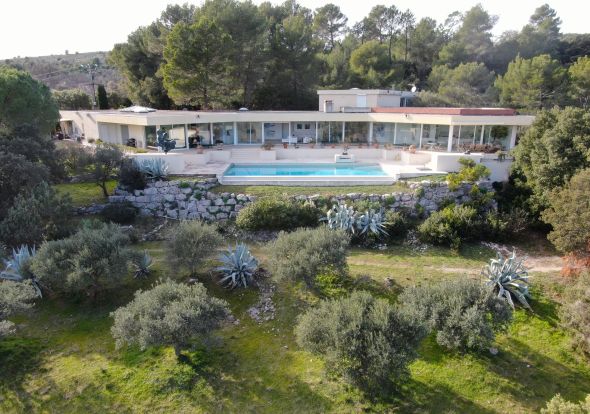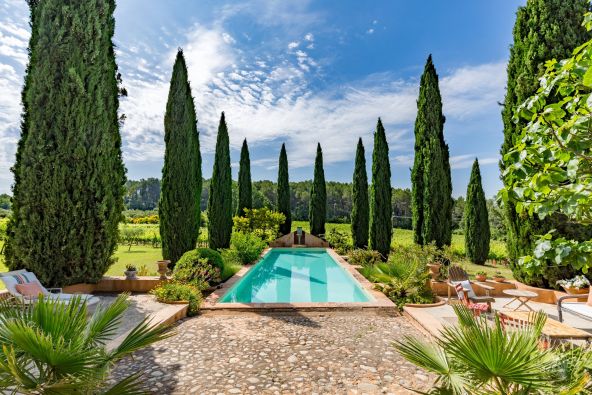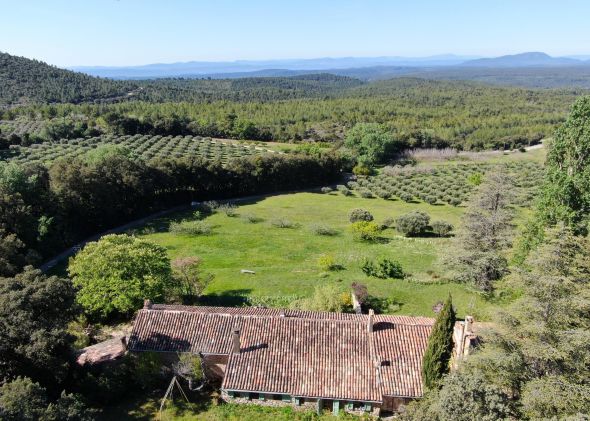Our luxury villas, houses, properties and apartments for sale in the Var
Provence Verte Sotheby’s International Realty gives you access to the most exclusive luxury properties in the Var, as well as VIP properties treated with confidentiality.
Specializing in the sale and purchase of very high-end real estate, properties that are unique and with charm, our agency offers an exceptional real estate showcase : luxurious architect’s villas, luxury properties, prestigious houses facing the mountains, houses with spacious terraces or with a private garden, bastides, Provencal farmhouses, or village houses...
Would you like to enjoy the best of the Var? Check out the luxurious properties available for sale on our site, from Brignoles to Castellane, marketed by Provence Verte Sotheby’s International Realty, luxury real estate agency in the South of France.





