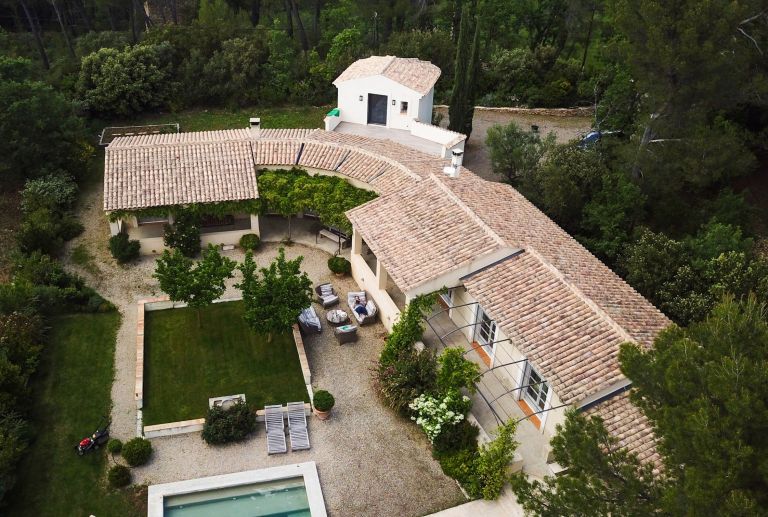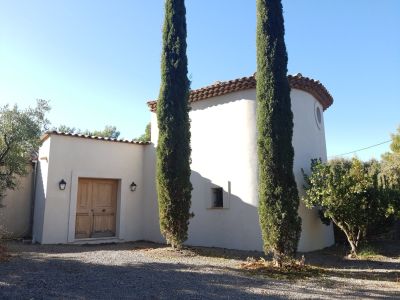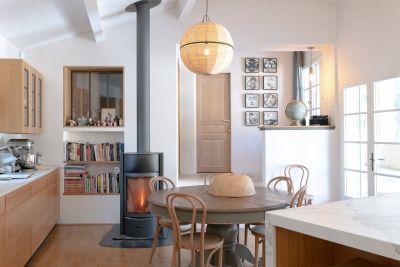
Tourtour house 8 rooms 240 m²
- 8 Rooms
- 5 Bedrooms
- 240m² Area
- 3000m² Land area
Under offer : Architect designed villa in Tourtour
Under offer: This villa has been designed and finished to an exceptionally high quality. It is set in a desirable part of Tourtour, which is calm and secluded, less than 1km from the village, and benefits from views of the Massif des Maures.
All of the rooms are south facing, and lead to terraces, making the property light and airy all year round.
Ground Floor: An entry hall; open plan kitchen (with wood burner), dining-room, and living-room with original fireplace; pantry; office/games room; an en-suite master bedroom and 3 double bedrooms; 2 bathrooms; 3 toilets.
1st Floor: An en-suite master bedroom, with a south facing terrace.
In the 3,000 m² enclosed garden there is a 12 x 5m salt-water pool; a covered outdoor living-room; a boules court; a potager; a fountain and a variety of plants and trees.


Read more...
- General description
- Property type : house
- Area : 240 m²
- Land area : 3000 m²
- Rooms : 8
- Bedrooms : 5
- Bathroom(s) : 1
- Shower room(s) : 2
- Environment
- City : Tourtour (83690)
- View : on countryside , on mountain
- Nearby : Village
- Additional description
- Year of construction : 2009
- Chauffage : individual , radiator , electric
- Swimming pool : Yes
Energy diagnostics
Display energy diagnostics
View the location of the property
Energy and climate performance
Diagnosis made before July 1, 2021




